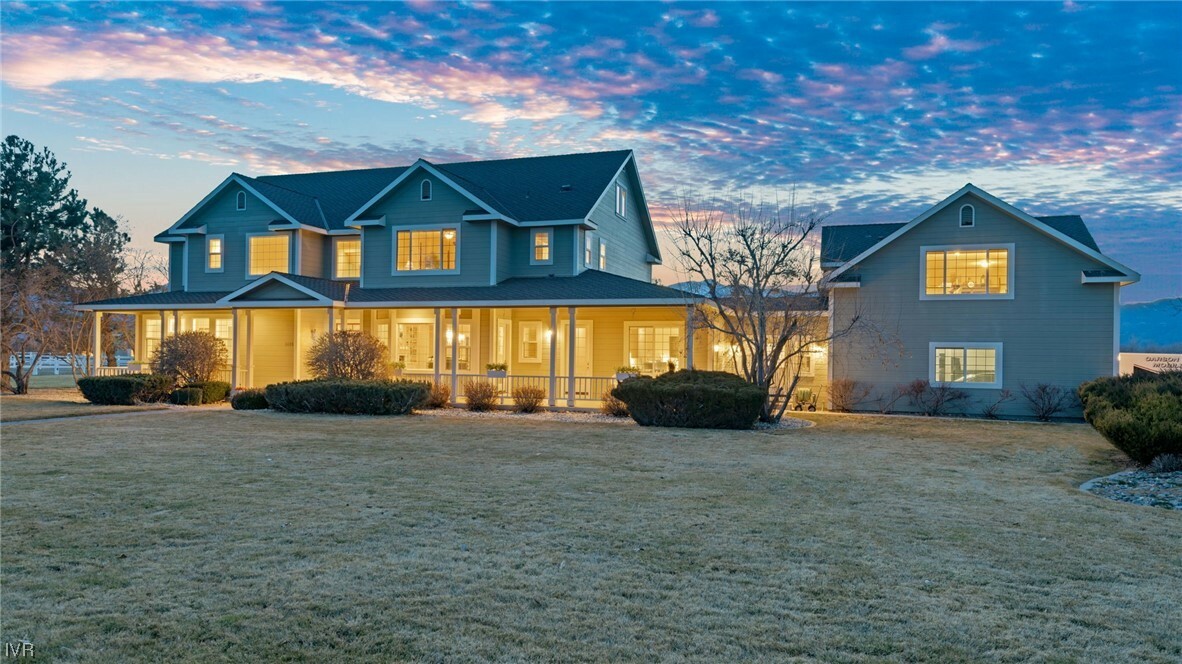


Listing Courtesy of: INCLINE VILLAGE / Sierra Sotheby's International - Contact: 775-742-5493
1440 Stonegate Court Gardnerville, NV 89410
Active (91 Days)
$2,498,000
MLS #:
1015239
1015239
Taxes
$9,870
$9,870
Lot Size
5.74 acres
5.74 acres
Type
Single-Family Home
Single-Family Home
Year Built
2003
2003
Views
Panoramic, Mountain(s)
Panoramic, Mountain(s)
County
Douglas County
Douglas County
Listed By
Lauren Garrison, Sierra Sotheby's International Realty, Contact: 775-742-5493
Source
INCLINE VILLAGE
Last checked May 3 2024 at 9:37 PM GMT+0000
INCLINE VILLAGE
Last checked May 3 2024 at 9:37 PM GMT+0000
Bathroom Details
- Full Bathrooms: 5
- Half Bathroom: 1
Interior Features
- High Ceilings
- Window Treatments
- Dishwasher
- Refrigerator
- Loft
- Kitchenette
- Kitchen/Family Room Combo
- Marble Counters
- Granite Counters
- Kitchen Island
- Wired for Sound
- Laundry: Laundry Room
- Laundry: Laundry In Utility Room
- Gas Oven
- Gas Range
- Windows: Window Treatments
- Breakfast Bar
- Walk-In Closet(s)
- Walk-In Pantry
- Laundry: Main Level
- Second Kitchen
- Main Level Primary
Lot Information
- Level
Property Features
- Fireplace: Two
- Fireplace: Gas Log
- Fireplace: 2
Heating and Cooling
- Gas
- Wall/Window Unit(s)
- 1 Unit
- Central Air
Flooring
- Carpet
- Tile
- Hardwood
Exterior Features
- Roof: Composition
- Roof: Pitched
Parking
- Garage
- Attached
- Detached
- Garage Door Opener
- Four Car Garage
- Four or More Spaces
Stories
- 2
Living Area
- 6,220 sqft
Additional Listing Info
- Buyer Brokerage Commission: 2.5%
Location
Estimated Monthly Mortgage Payment
*Based on Fixed Interest Rate withe a 30 year term, principal and interest only
Listing price
Down payment
%
Interest rate
%Mortgage calculator estimates are provided by Chase International and are intended for information use only. Your payments may be higher or lower and all loans are subject to credit approval.
Disclaimer: Copyright 2024 Incline Village Board of Realtors. All rights reserved. This information is deemed reliable, but not guaranteed. The information being provided is for consumers’ personal, non-commercial use and may not be used for any purpose other than to identify prospective properties consumers may be interested in purchasing. Data last updated 5/3/24 14:37









Description